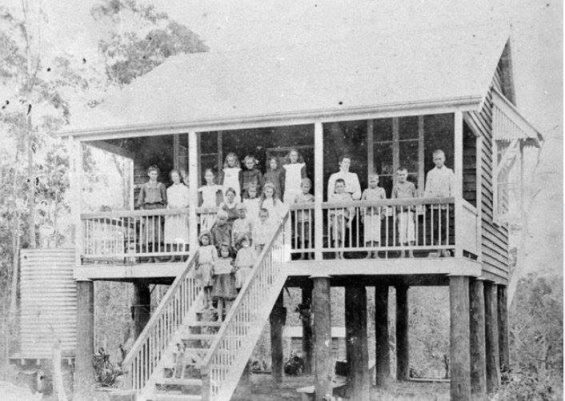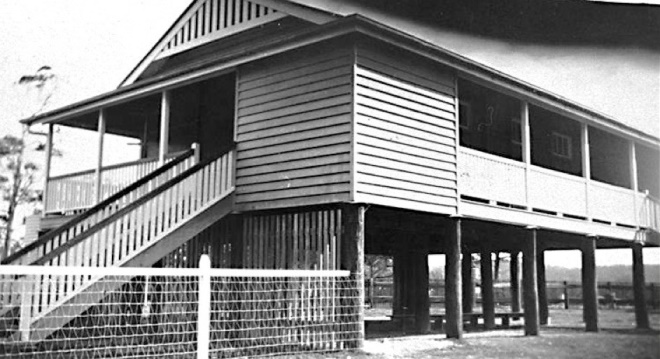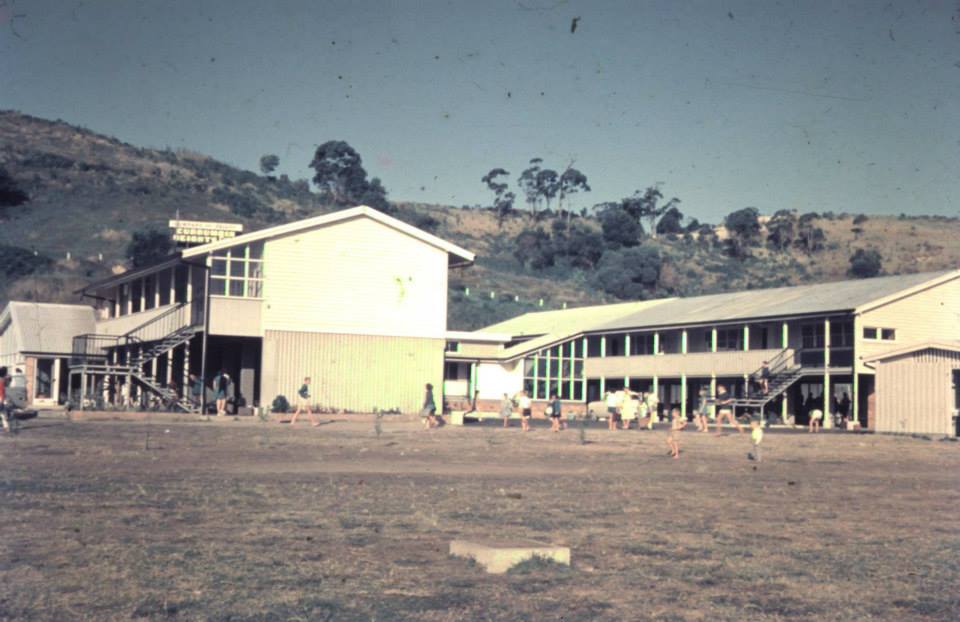1909 - 1924
On 29 January 1909 Currumbin Lower State School was opened. The Head Teacher, Miss Butler, enrolled thirteen children on that first day, but within a fortnight another ten children were added to the enrolment.
On that site the school catered for the children living near the railway and also those living on farms some distance up the creek. Prior to the establishment of this school, children in the Currumbin District had attended Tallebudgera School.
The name of the school was changed to Currumbin State School in 1916.

1924 - 1962
As Currumbin grew and allotments were sold in the township, the Department of Public Instructions agreed to move the school closer to the centre of settlement. Accordingly, a new school with two classrooms was built on the southern side of the creek and on the seaward side of the Gold Coast Highway. This building is the present headquarters of Gecko House.
The Currumbin School remained on the creek site from 1924 to 1962 when it was transferred to its present location. During those years the district prospered and the school grew slowly. Attendances increased from less than 50 in 1924 to 292 in 1962 and the number of classrooms increased from two to eight. Though the grounds were small, every effort was made to beautify them. The many fine trees growing on the site are a living testimonial to the efforts of those teachers and pupils who nurtured them in those early years.
During the years 1924 - 1962, raising funds was as big a task for the PCA of the day as it is now. In those days, when the school was smaller, fancy dress balls, school concerts, film screenings and card parties were all well attended and helped to raise money for school equipment. The annual Spring Fair meant a lot of hard work but the results were always most gratifying. In the early days the combined Currumbin Schools Show run conjointly by Currumbin, Currumbin Valley and Ridgetop schools, was the forerunner of the Spring Fair. This was a true country show in every way. There were prizes for schoolwork, handicraft, garden and farm produce, home craft and athletic events. After the judging was completed the produce was auctioned and the proceeds included in the day's takings. The Association disbanded in 1955 and Currumbin State School conducted its own local Currumbin School Show. This became the Spring Fair and in turn the Annual Fete.

1962 - 1969
In 1958 a school reserve of 8 acres 1 rood 5.3 perches was gazetted on the Mitchell estate and in 1962 the school transferred to its present site. Unfortunately, the Department of Works had not completed all the school buildings at the beginning of the school year, and for a time classes were housed in both schools. On 24 November 1962 the new school was officially opened and the transfer was complete.
The PCA of the time pursued a policy of beautification of the school grounds as determinedly as did the former school committees. These works included a memorial park, established by the RSL sub branch, reclamation work on the oval, garden beds and shade and ornamental trees planted around the boundaries.
Since moving to Philip Street the school experienced chronic growing pains as it laboured to cater for the ever increasing school population from Tallebudgera to Bilinga and the hinterland. In 1969 Currumbin State School had a staff of eighteen teachers and an enrolment of over 500 pupils. the buildings consisted of sixteen classrooms, an office, library, health room, tuckshop, two staff rooms and five storerooms.

1969 - 2009
By 1989 the school had declined from an enrolment of over 1000 when other state primary facilities became conveniently available for some families. However, there was new potential for the school to grow again and it did grow, eventually passing 1200 students.
Temporary buildings were strung down the southern boundary to Mitchell Avenue so they were all relocated closer to the central hub of the school. Old toilets were replaced, the school had extensive drainage work to alleviate regular flooding from Currumbin Hill, rooms and verandahs were extensively remodelled, extra temporary buildings were brought in, a music room was built, special needs rooms were provided, the oval was redeveloped from the original cow paddock into a drained playing field, sporting facilities were upgraded, gardens were established and trees planted, covered play areas and shade areas appeared, concrete walkways were put in, the hall verandah was enclosed, storeroom facilities were added, a new tuckshop was built, making way for a teacher aide room and a computer lab was created.
After school care rooms were made available, more suitable administration block was established, both junior and senior adventure playgrounds were built or remodelled, the cricket practice nets were relocated, four house blocks were obtained in Mitchell Avenue to extend the playground, the old government residence in the Preschool was acquired and the land turned in to a play area, the Preschool was fenced, staff parking areas provided, bus and private vehicle drop off / pick up locations were developed, the rainforest area was planted and developed and all old facilities were maintained.
Children attended Currumbin from kilometres around. When the school was at its peak enrolment, a catchment boundary was placed around the school. This was strictly followed not only for the sake of our own school but for professional courtesy to other schools and departmental management priorities.
The office area saw enormous changes. In 1989, and for some time prior, one person sat in an office by themselves and did all reception work, office jobs and typing for administrators and staff. As the workload grew in all dimensions, other staff had to be added until eventually a team was needed to implement departmental priorities and cater for student, parent and staff needs.
In 2009 the school was granted two new buildings via Building the Education Revolution. Construction of the Sport Stadium and the Library / Technology buildings was completed in 2010.